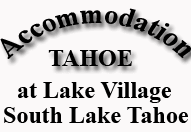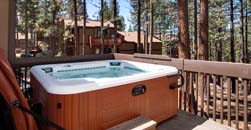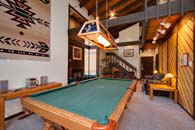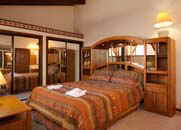|
A view of the Lake is available from the upper master bedroom of this Lake Tahoe vacation rental unit. Total floor area is about 1,800 square feet (~180 square meters). It has a 300-gallon (1050L), 4-person, top-of-the-line HOT TUB on a private sun deck, also with a lake view. It also has a 4' X 8' pool table. The lower-floor master bedroom has a queen size bed and an ensuite bathroom. On the upper floor, the master has a queen bed and the third bedroom has two twins. Additionally, there is a queen sleeper in front of the romantic gas fireplace.
Rough-sawn wood beams, floor-to-ceiling glass flanking the fireplace, "Southwest" decor, and a cathedral ceiling provide lots of Tahoe charm. Parking is nearby with 8 steps up to the covered front entrance. This condo connects to #46 Chalet around the corner via the exterior sun deck - see the arrow on the floor plan. This condo features a LAKE VIEW and spectacular sunset from the 9X9-foot windows.
|







